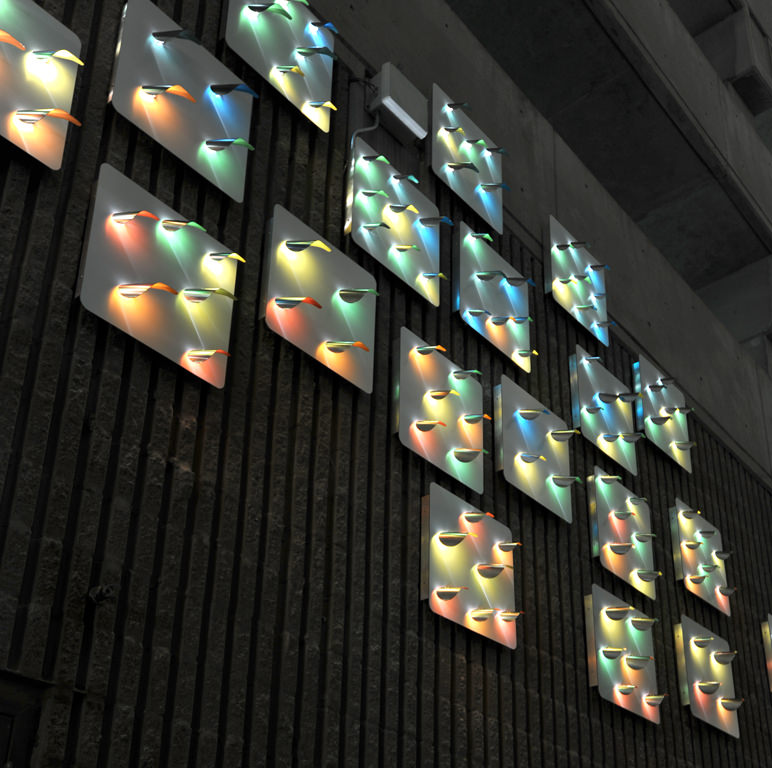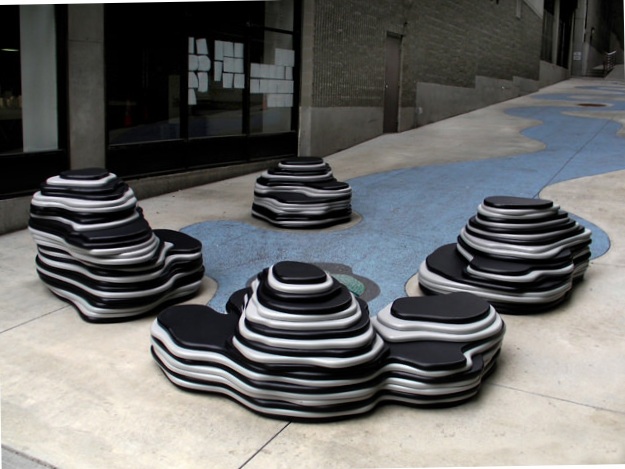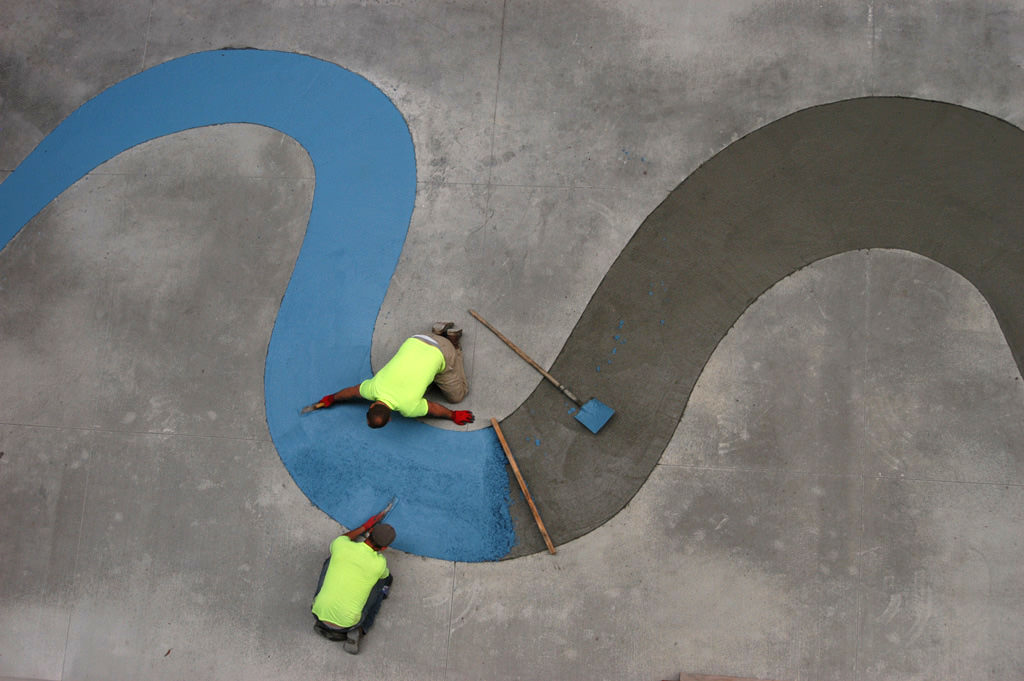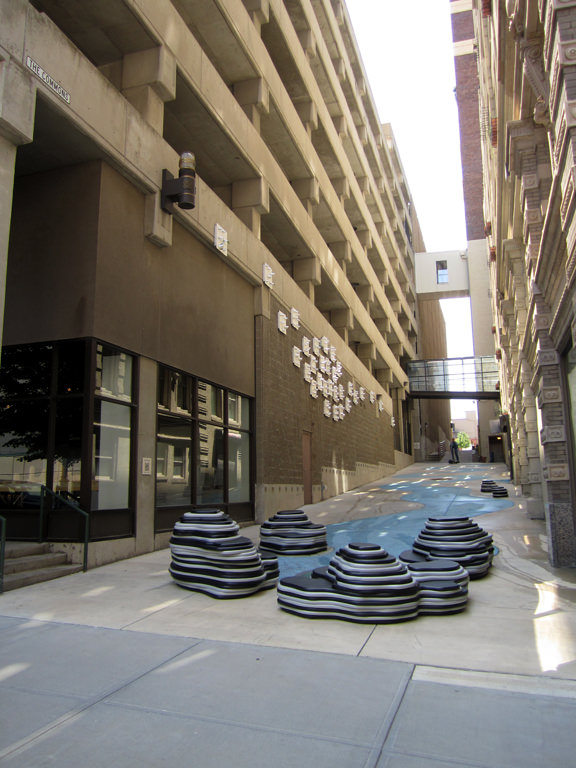
The Commons, downtown Kansas City :: 2012.
Alley rehabilitation, as seen from Baltimore Avenue. Baltimore Alley is a transitional space historically, lying as it does between buildings of quite different eras and styles, and also functionally since it acts as a connecting passageway. In life we often hurry through such “in-between” spaces, thinking instead of the places we have left behind or are moving towards. We invite the traveler to slow down and rest, and to allow time for quiet reflection or conversation.
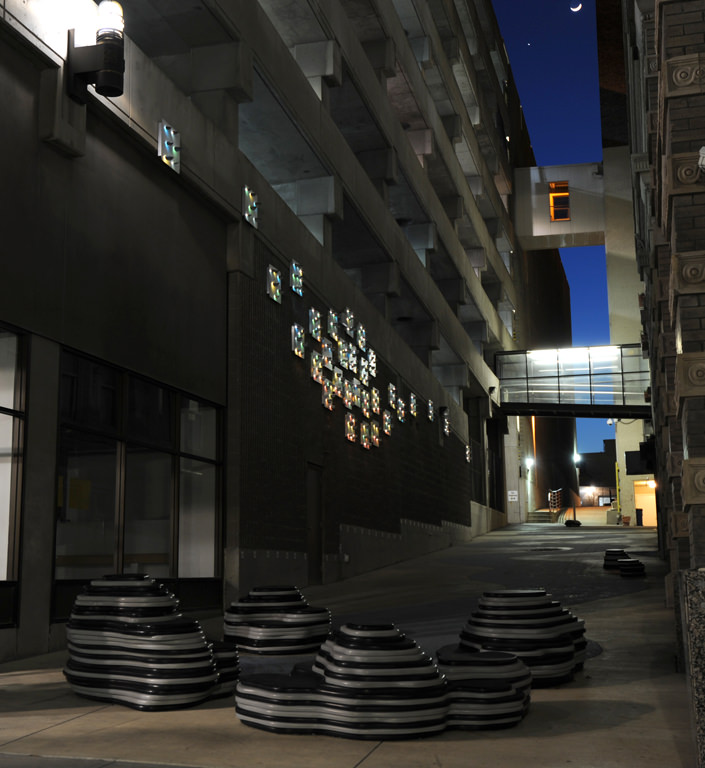
The Commons, downtown Kansas City :: 2012.
Completed alley rehabilitation, as seen from Baltimore Avenue at night. It was important to us that the space would feel equally inviting in both day and night hours, since vital urban communities do not shut down at dusk. We deliberately strategized to create a distinct experience for the darkness, using lighting with organic colors and gentle movement that would enhance feelings of calm and companionship.
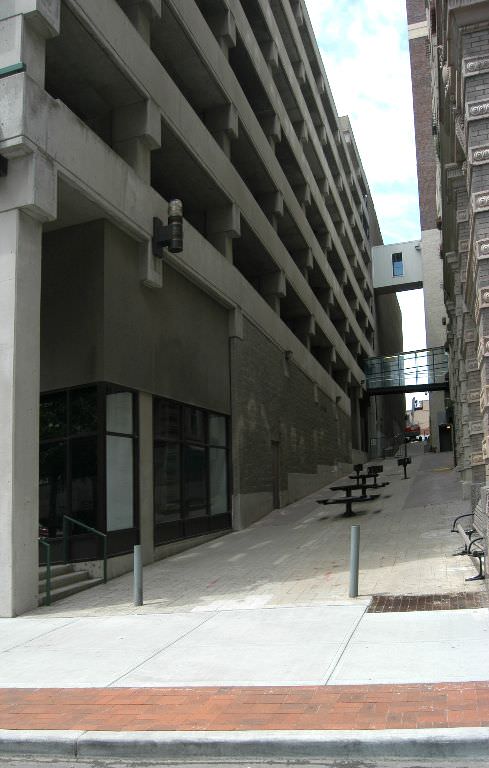
The Commons, downtown Kansas City :: 2012.
The view up the alley from Baltimore Avenue before our intervention. Our design goal was first to turn a neglected space into one that is engaging and hospitable. We saw the sloping pavement surface as a canvas that would be visible from a distance and draw people in off the street. The concrete was in a poor condition, and we felt that repaving would immediately make the alley feel safer and cared for.
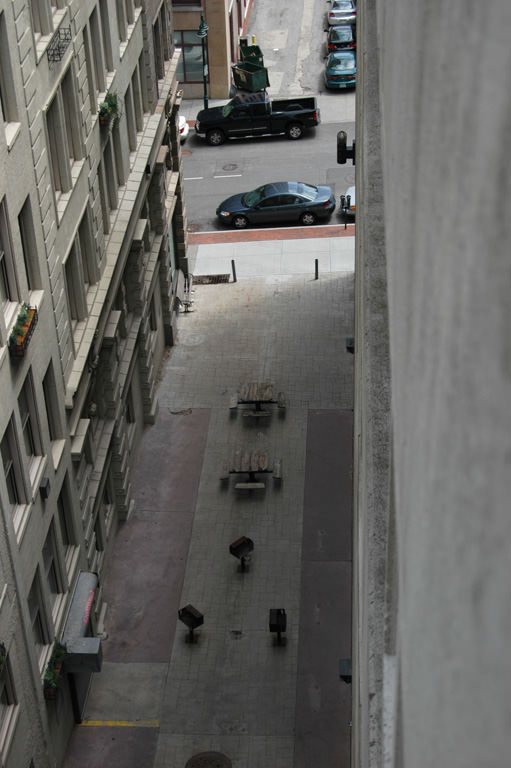
The Commons, downtown Kansas City :: 2012.
Looking down the alley towards Baltimore Avenue from above. The alley is flanked on both sides by tall buildings – a parking garage and loft apartments – and so we also wanted to make our design one that would be visually intriguing from an aerial perspective.
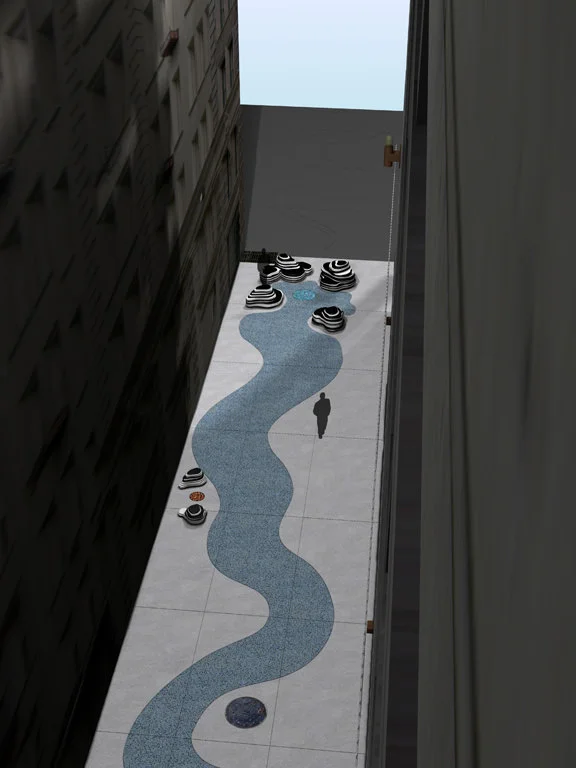
The Commons, downtown Kansas City :: 2012.
Looking down the alley towards Baltimore Avenue from above, design rendering. The sinuous line of the paving design interrupts the rectilinear space and suggests a different pattern of movement through it. We chose to build a narrative into the site about a wilderness that could well have existed here before the city was settled. The various components of the design relate to an entwined human relationship across time with the biology and geology of this particular place.
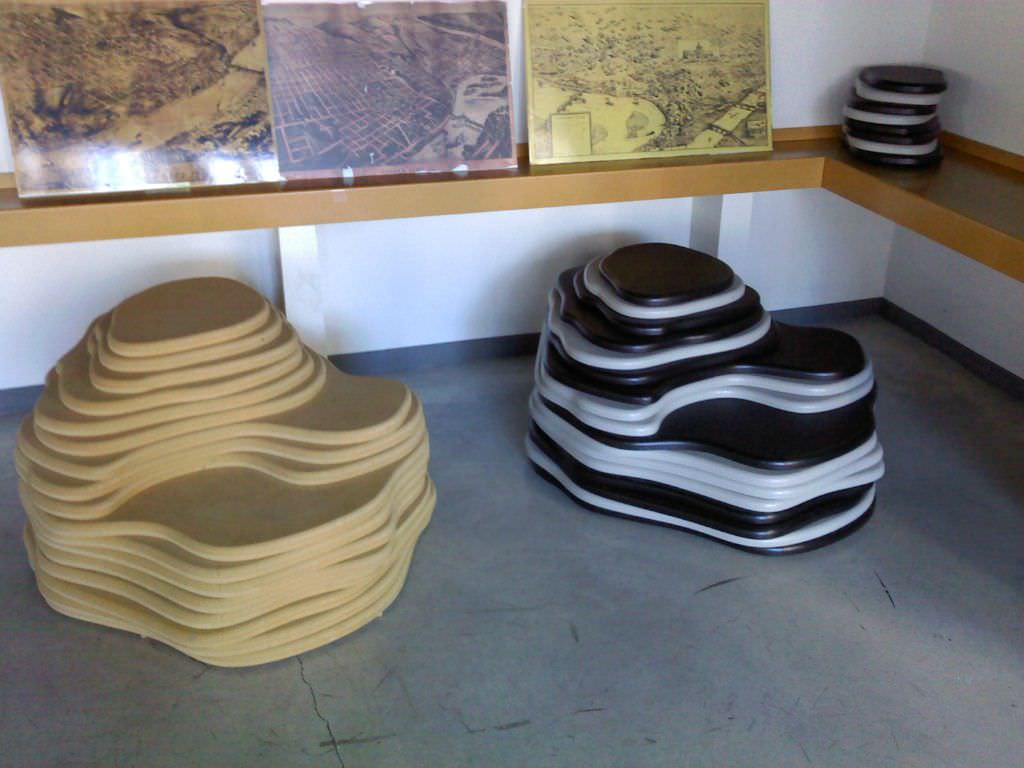
The Commons, downtown Kansas City :: 2012.
Prototype and actual seating units inside the Design Center. Below the parking garage, at street level, is a design center in which students from two regional architectural programs learn about urban design. The focus of the program is to consider ways in which the urban environment can become more livable, sustainable and meaningful to people who use it, and we felt strongly connected to this goal.
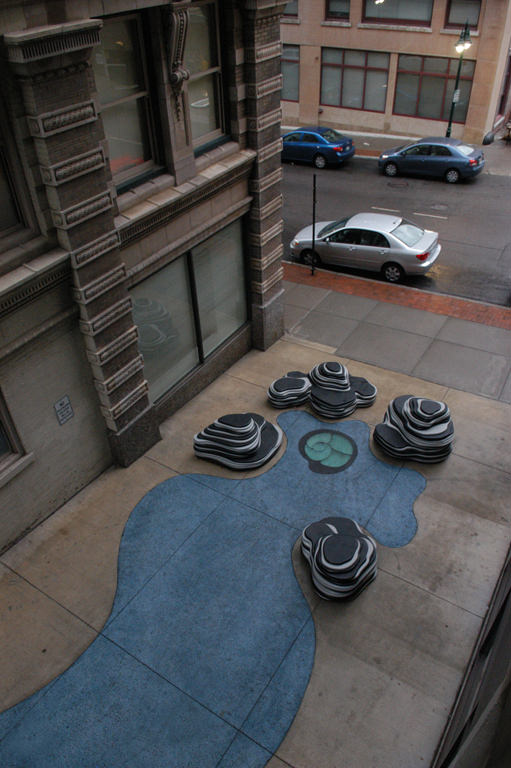
The Commons, downtown Kansas City :: 2012.
Stream and seating from the parking lot. Our design concept was to create an environment that could be used and enjoyed as a place of rest, reflection and social connection, by people who live, work and visit in the neighborhood. In a way, it is a model for a new kind of urban park. Most people alive today will probably experience an urban existence their whole lives. We were drawn to the vital qualities of this setting, looking for ways to reclaim and invent those aspects that grow the quality of life.

The Commons, downtown Kansas City :: 2012.
Full design rendering from above. We were not interested in simulating the wild, but rather in reinterpreting natural form in an urban language. This is an experiment to see if, in the middle of a city, we could create the atmosphere of visual intrigue, quiet thoughtfulness and companionship - similar to the experience that travelers might find on a hiking trip when gathered around a rock pool or a campfire. We are interested in feedback that assesses both the initial question we asked and whether the installation succeeded in its goal or not.
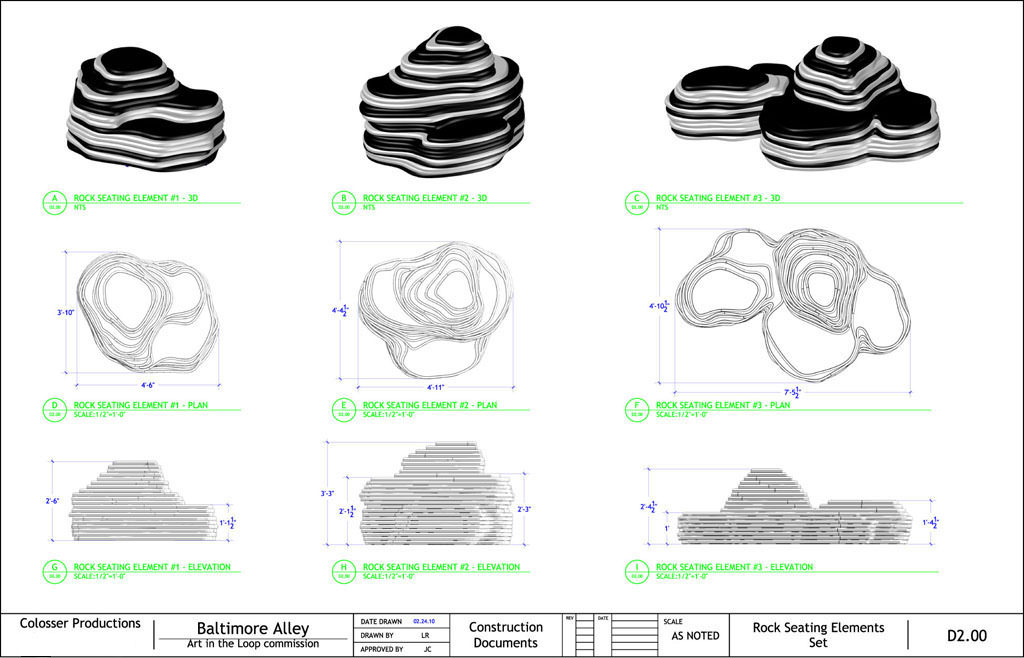
The Commons, downtown Kansas City :: 2012.
Schematic rendering of three seating units showing their stacking structure. The forms of the seating units are influenced by the distinctive Bethany Falls limestone that is found widely throughout this area. They also reflect the vertical stacking motif in the architecture on either side of the alley. The design creates sitting surfaces at many different heights, and encourages people to gather in small, intimate groups.
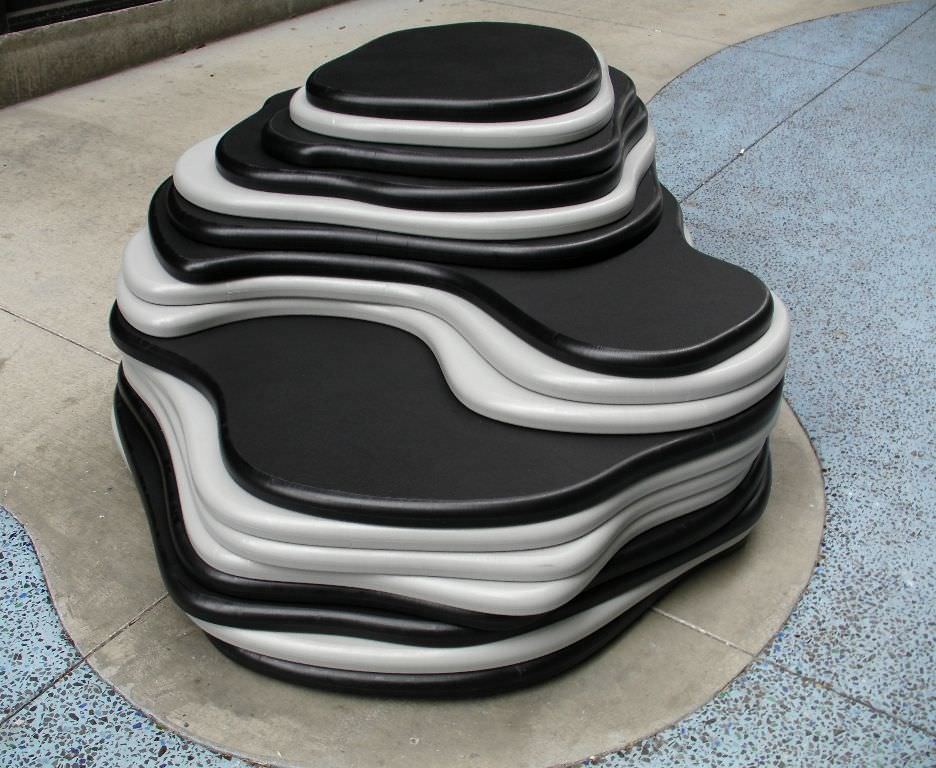
The Commons, downtown Kansas City :: 2012.
The actual seating structures are made from layers of recycled HDPE plastic. In this project we worked to model a more sustainable pattern of development by choosing materials that, whenever possible, are low impact or recycled.
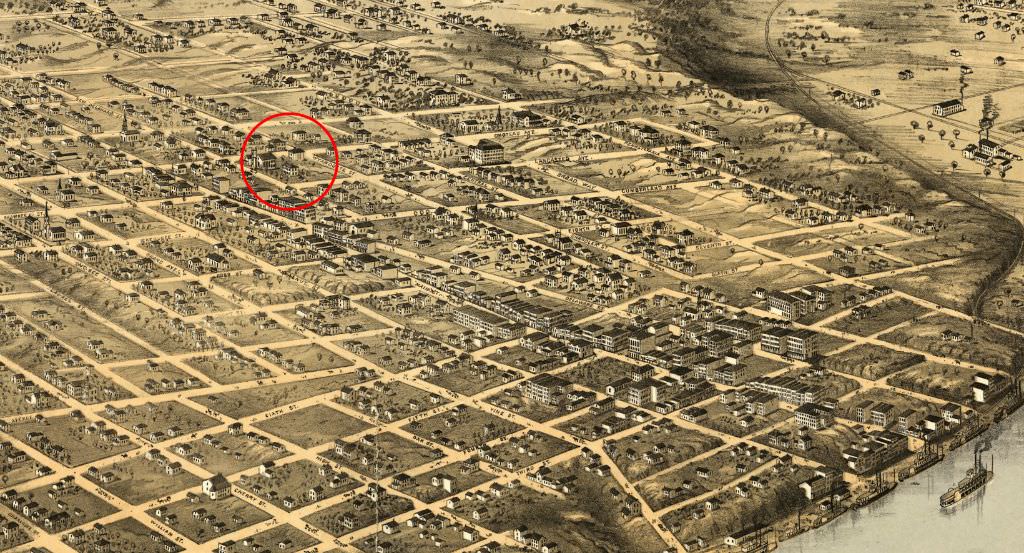
The Commons, downtown Kansas City :: 2012.
Map of Kansas City during its early development. At this time much of the native geology, including water channels, was still a part of the urban landscape. We imagined that in a time before Kansas City was built on these bluffs above the Missouri river, a small stream or creek could have flowed down the slope where the alley is now, on its way to the river below.
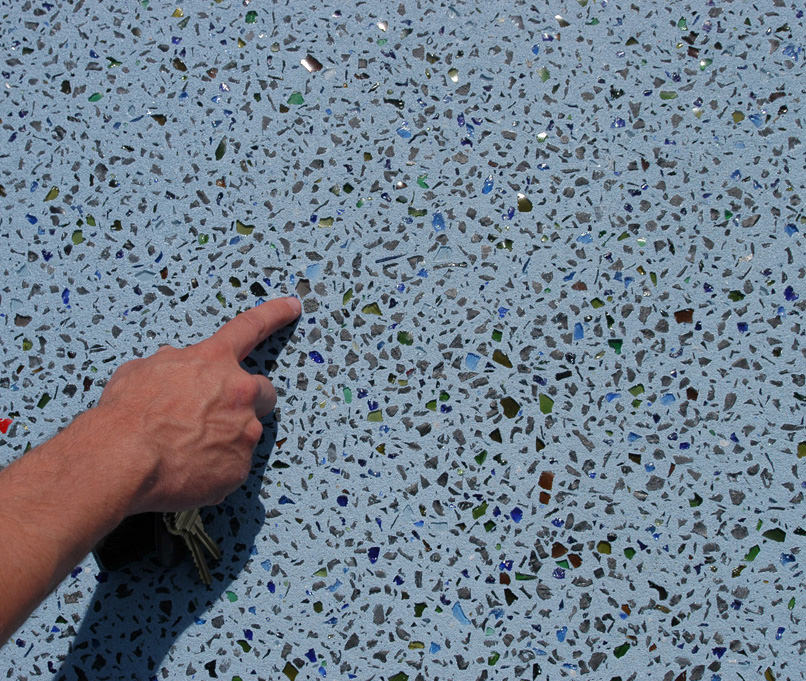
The Commons, downtown Kansas City :: 2012.
Close-up of the Aggretex composite. The surface of the stream form is textured with small chips of black granite and tumbled recycled bottle glass.
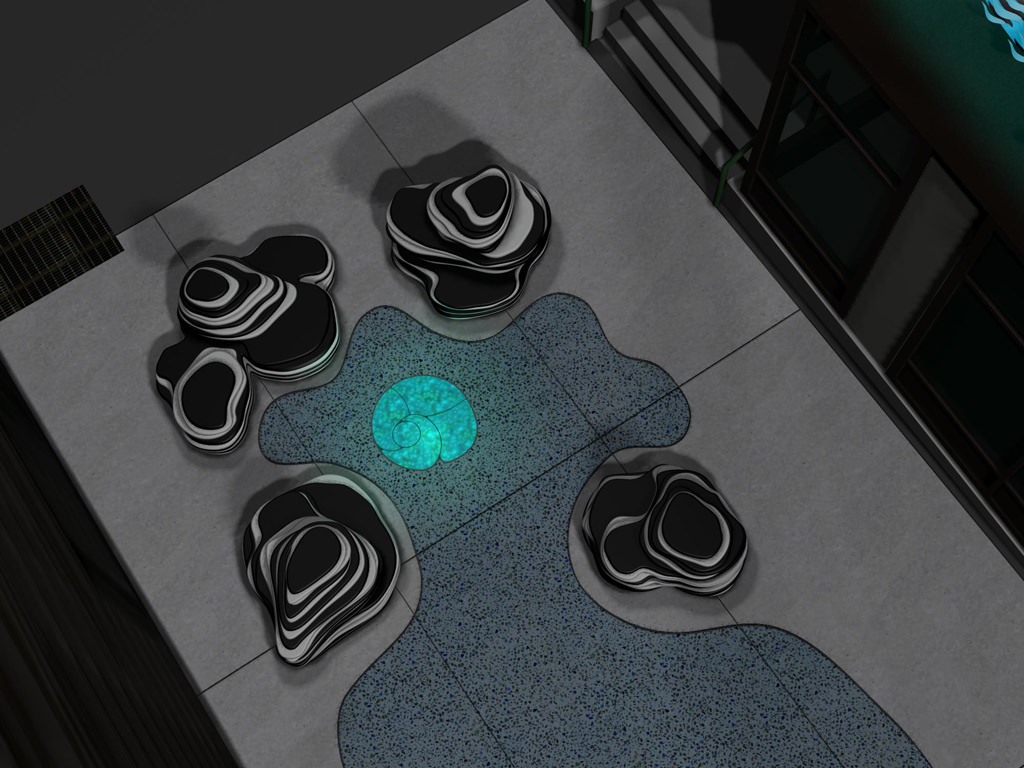
The Commons, downtown Kansas City :: 2012.
Rendering of the front seating cluster and whirlpool lighting at night, from above. The overall design includes two lighting units embedded into the paving, one next to each of the two seating areas. The one closest to the large rocks suggests an eddy formed as the stream flows into a small pool between them.
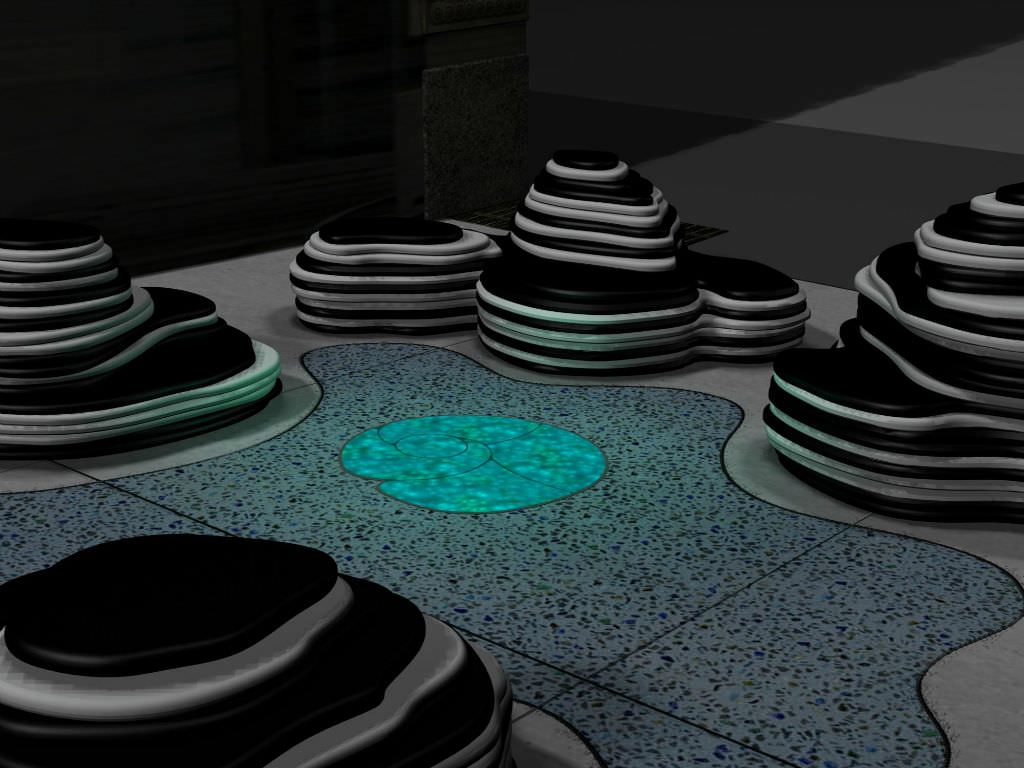
The Commons, downtown Kansas City :: 2012.
Rendering of the main seating area at night, from upstream, looking towards Baltimore Avenue.
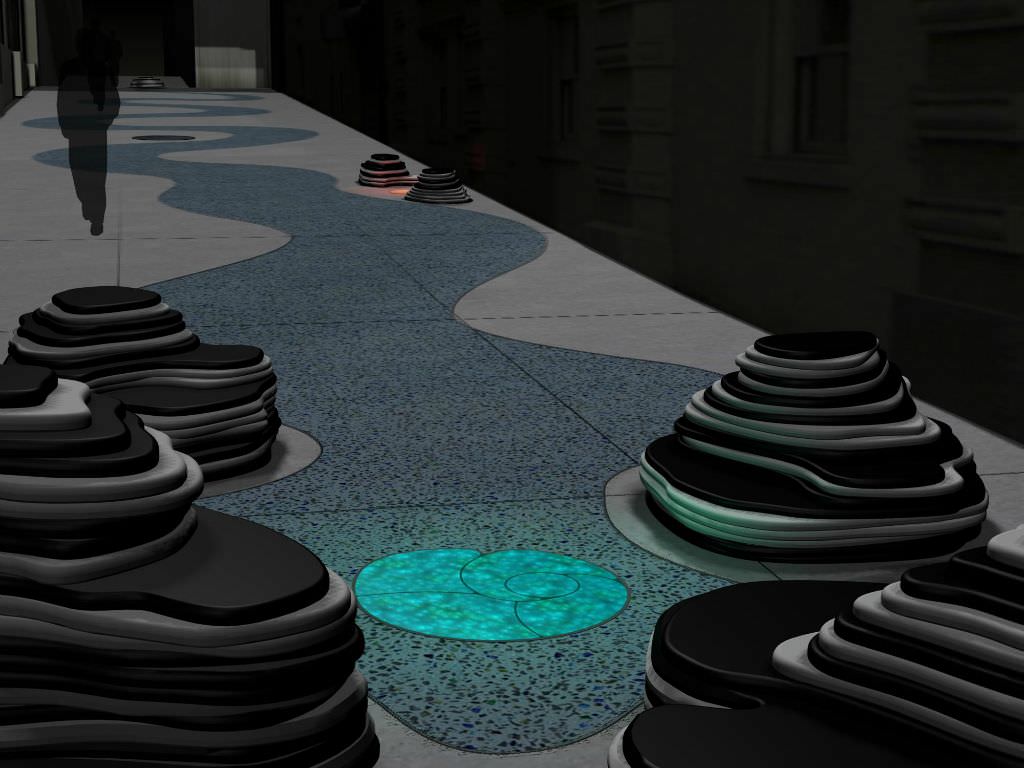
The Commons, downtown Kansas City :: 2012.
Rendering of the main seating area at night, from Baltimore Avenue. Both the whirlpool and fire pit lighting units can be seen. The second embedded lighting unit is between the two small seating rocks, and flickers and glows like the embers of a campfire.
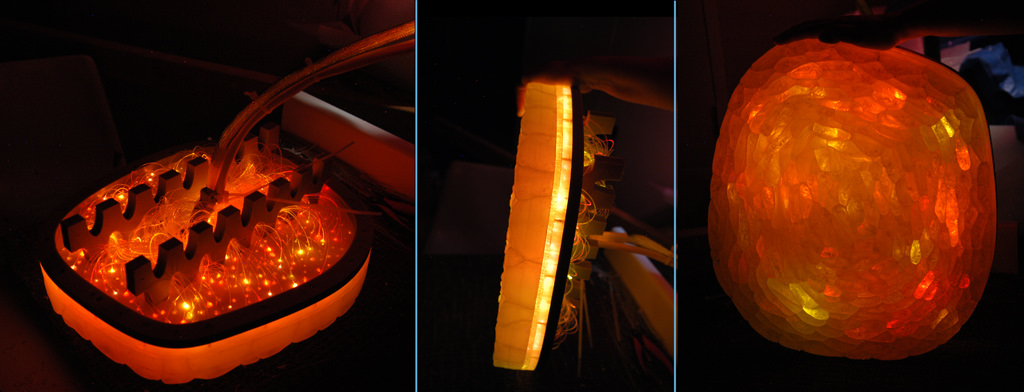
The Commons, downtown Kansas City :: 2012.
Fiber optic tests on glass tile prior to installation. Using a revolving color wheel, LED illumination and carefully placed fiber optic strands, we generated light patterns that recall the mesmerizing movements of light in a fire or a whirlpool.
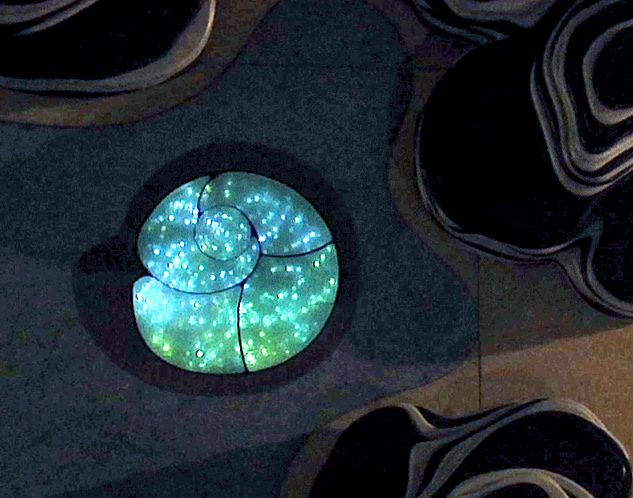
The Commons, downtown Kansas City :: 2012.
Installed pool lighting element. There are three intersecting waves of light and scattered sparkles that make up the rippling patterns across the pool’s surface.
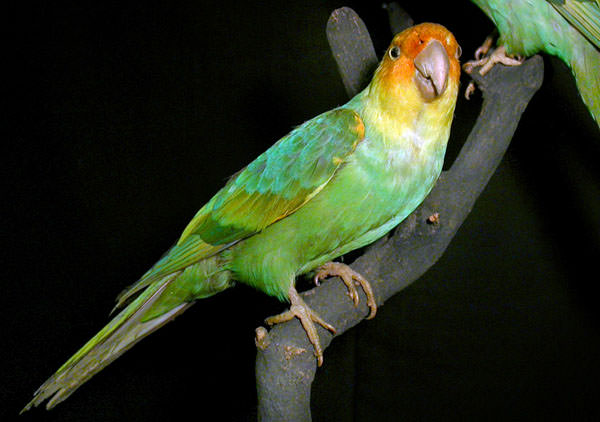
The Commons, downtown Kansas City :: 2012.
Carolina Parakeet (stuffed). When the first European explorers arrived in Kansas City they discovered huge flocks of brightly-feathered birds that filled the skies, known as Carolina paroquets (or parakeets). Within fifty years of settlement these colorful native parrots had become extinct.
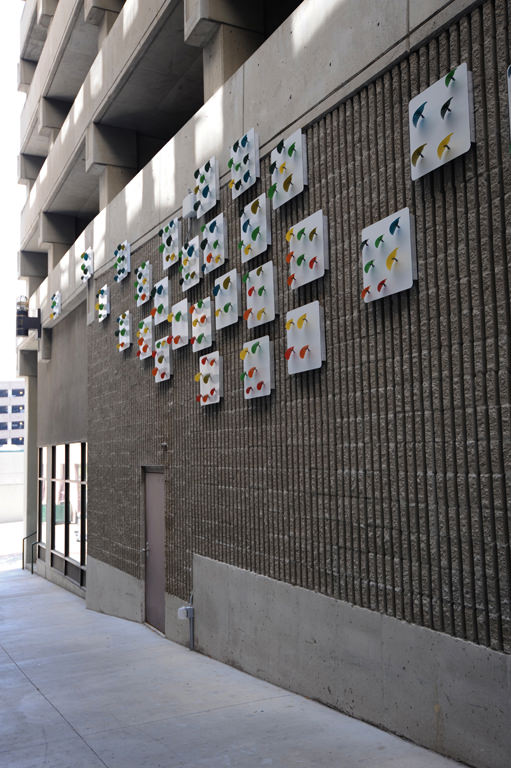
The Commons, downtown Kansas City :: 2012.
View of the Ghost Birds wall sculpture showing undersides of the “bird” forms. We reference the plumage of the Carolina Parakeet here, as a memory of these colorful ghosts. Applied color reflects from the undersides of the aluminum components, creating an intangible presence on the supporting panels that shimmers when the wind moves though the sculpture.
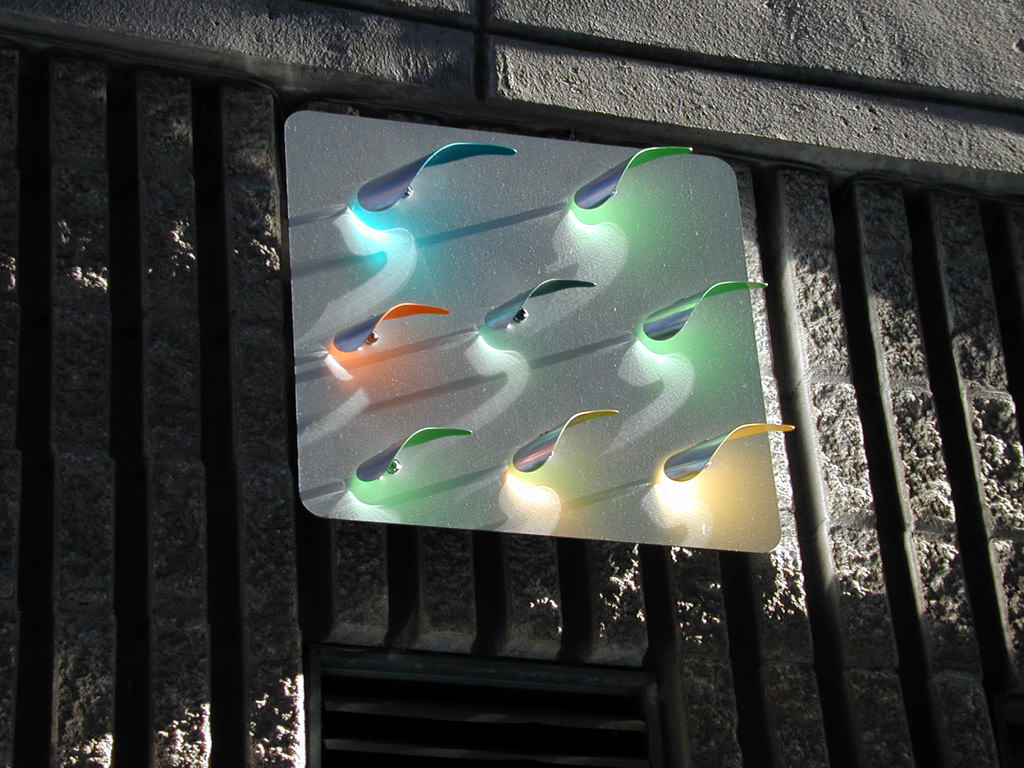
The Commons, downtown Kansas City :: 2012.
Close up on a Ghost Birds sculpture panel, late afternoon light, no illumination. The curved sculptural forms use bearings and a counterweight system to rock gently in the wind.
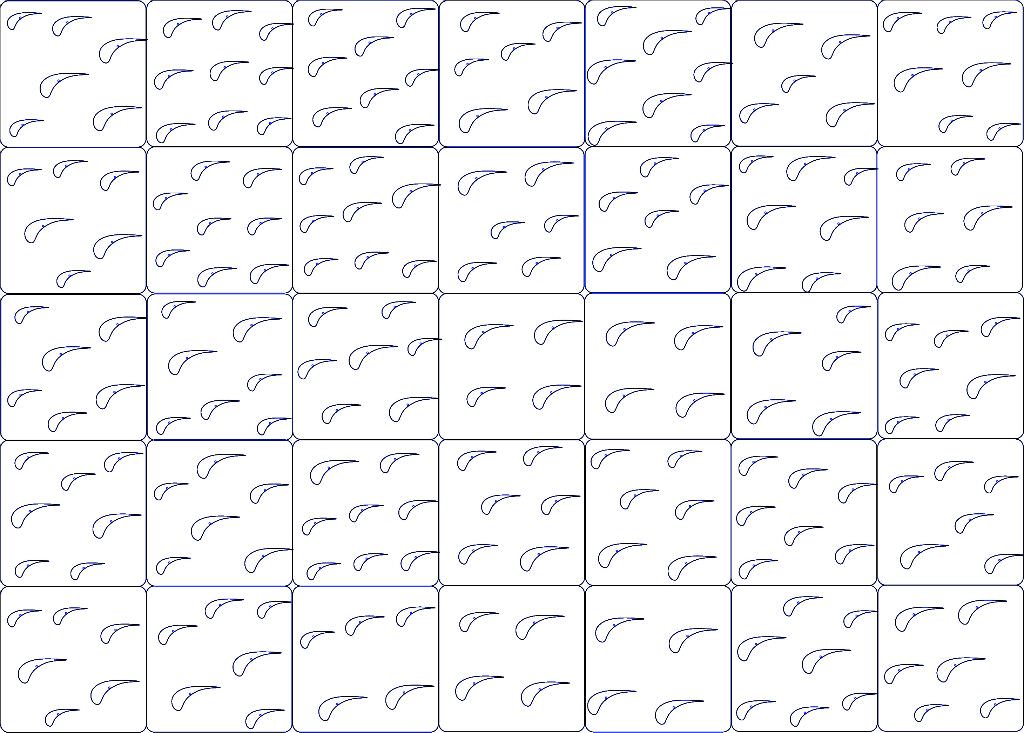
The Commons, downtown Kansas City :: 2012.
Schematic of the wall sculpture’s initial patterns, before “drift”. The pixellated flock sculpture is based on the form of a disintegrated square, exploring visual connections between the individual panel components, the architecture of the design building, and the QR code forms of the narrative element that are mounted on the wall below. It bridges between the organic shapes in the rest of our design and the rectilinear cityscape.
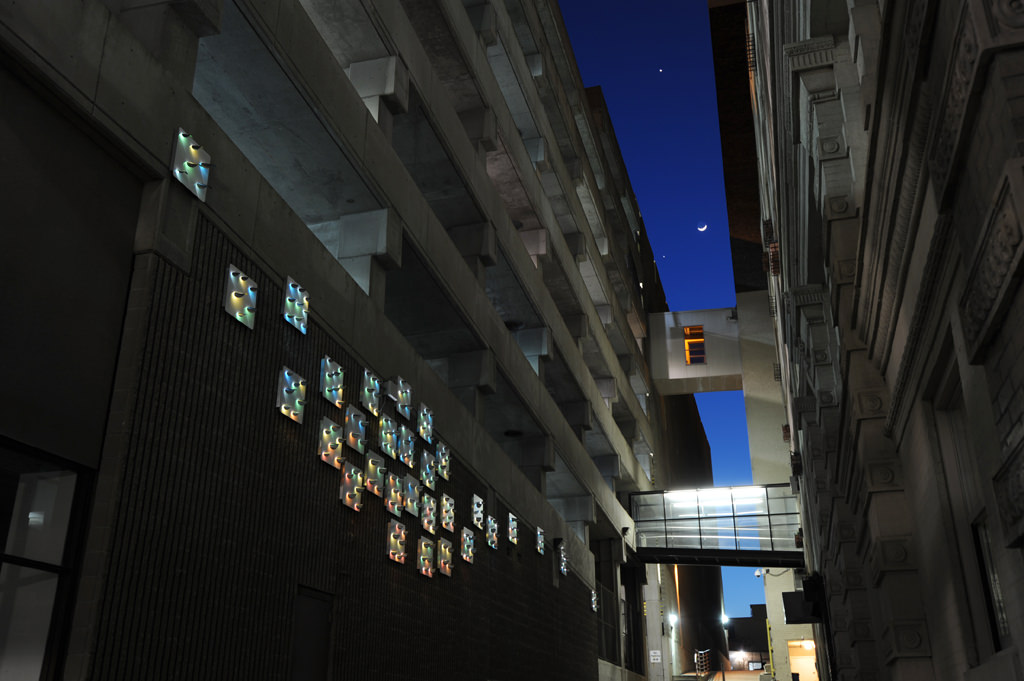
The Commons, downtown Kansas City :: 2012.
We deliberately used curving mesh patterns for the “bird” distributions, and then allowed these to be disrupted by the disintegrating geometry of the larger composition. This process creates visual relationships that are on a soft edge between random scatter and natural order. From a distance the living, curvilinear flock pattern predominates, while close up this perception fragments into abstract “samples” that reference the gradual disappearance of the Carolina Parakeet.
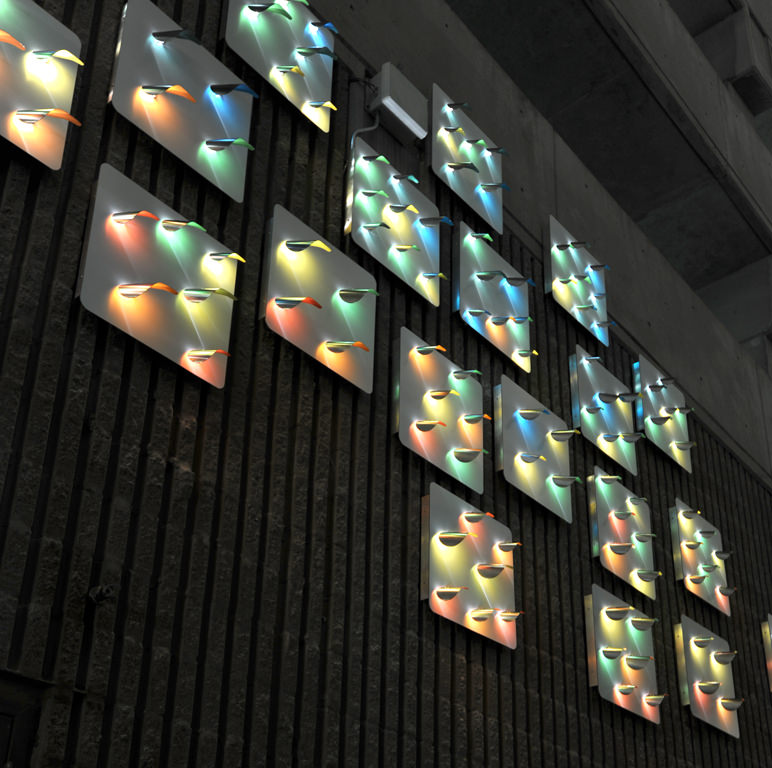
The Commons, downtown Kansas City :: 2012.
One of the aspects of the Ghost Birds that we find particularly satisfying is the way that the sculpture changes in different lighting conditions and from different points of view. At night, from the front side of the sculpture, the curved aluminum forms partially obscure the ghost images locally reflected by the led light source next to each one, but the polished surfaces also reflect colors from other directions.
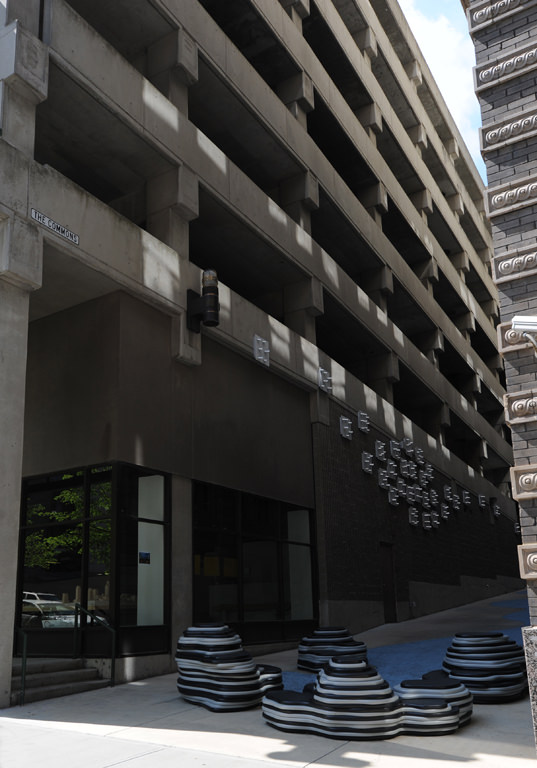
The Commons, downtown Kansas City :: 2012.
In the morning from out on the main street, before daylight has fully penetrated the alley, the silvery reflections from the Ghost Birds flock create a wave of light moving into the shady space.
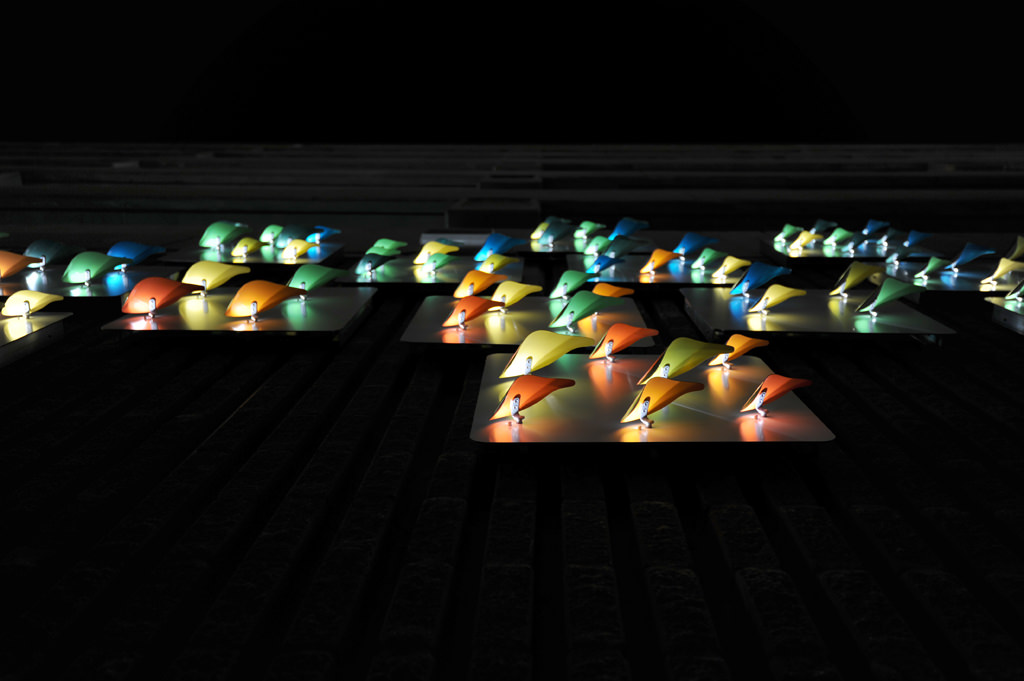
The Commons, downtown Kansas City :: 2012.
View from directly underneath Ghost Birds at night. From this point of view there is a strong emphasis on the applied color on the underside of each unit, enhanced by the led illumination and its surrounding halo of reflected light.
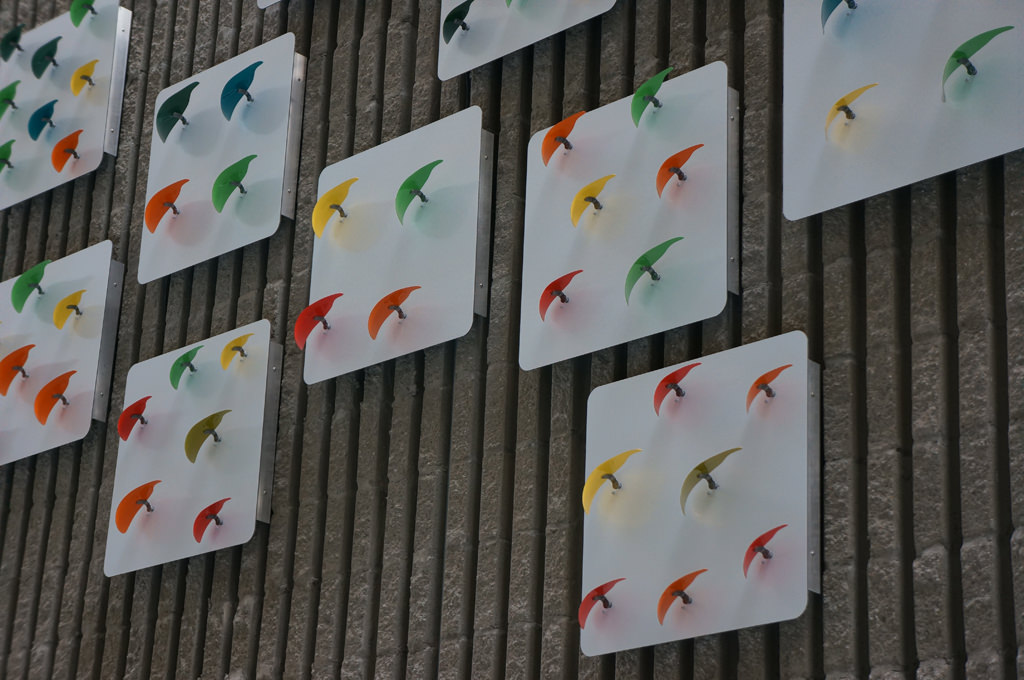
The Commons, downtown Kansas City :: 2012.
View from underneath the Ghost Birds in flat daylight. The applied color has a completely different quality in these conditions, and the ghost reflections are subtle shadows on the supporting panels.
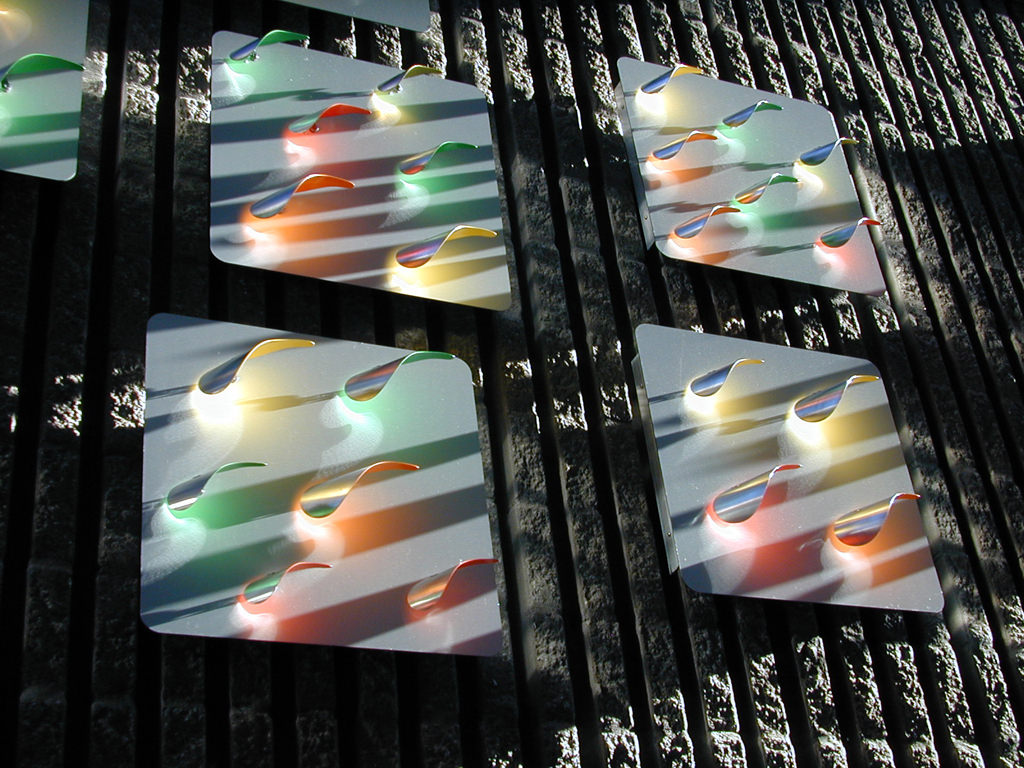
The Commons, downtown Kansas City :: 2012.
Four Ghost Birds sculpture panels, in strafing sunset light, no illumination. The interplay of long shadows, bright halos of color and glowing reflections from the polished fronts and edges of the forms can be quite mesmerizing at this time of day when they move gently in the wind.
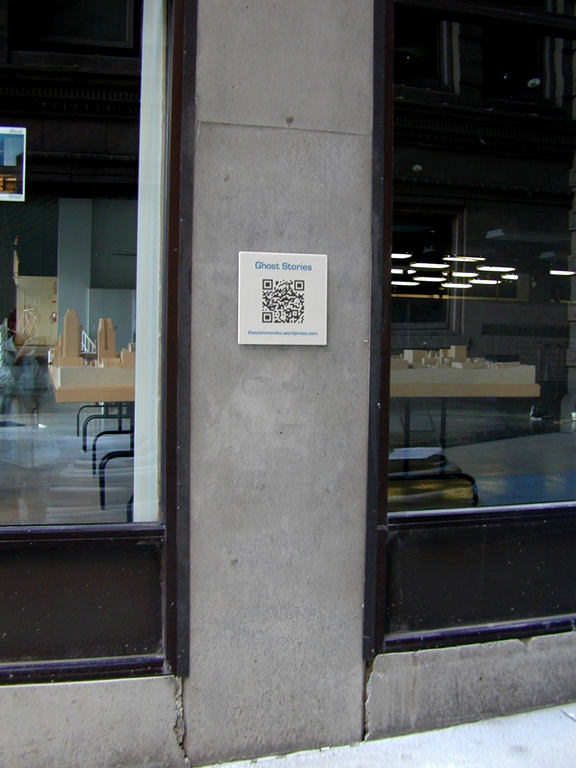
The Commons, downtown Kansas City :: 2012.
QR plaque connecting visitors to The Commons website. This inlaid Corian tile is placed next to the main seating area and links people with smart phones or other digital devices to a website made especially for the installation. The site comprises an interdisciplinary component of the project, telling the story of the life and death of the Carolina Parakeet by means of subjective narratives.
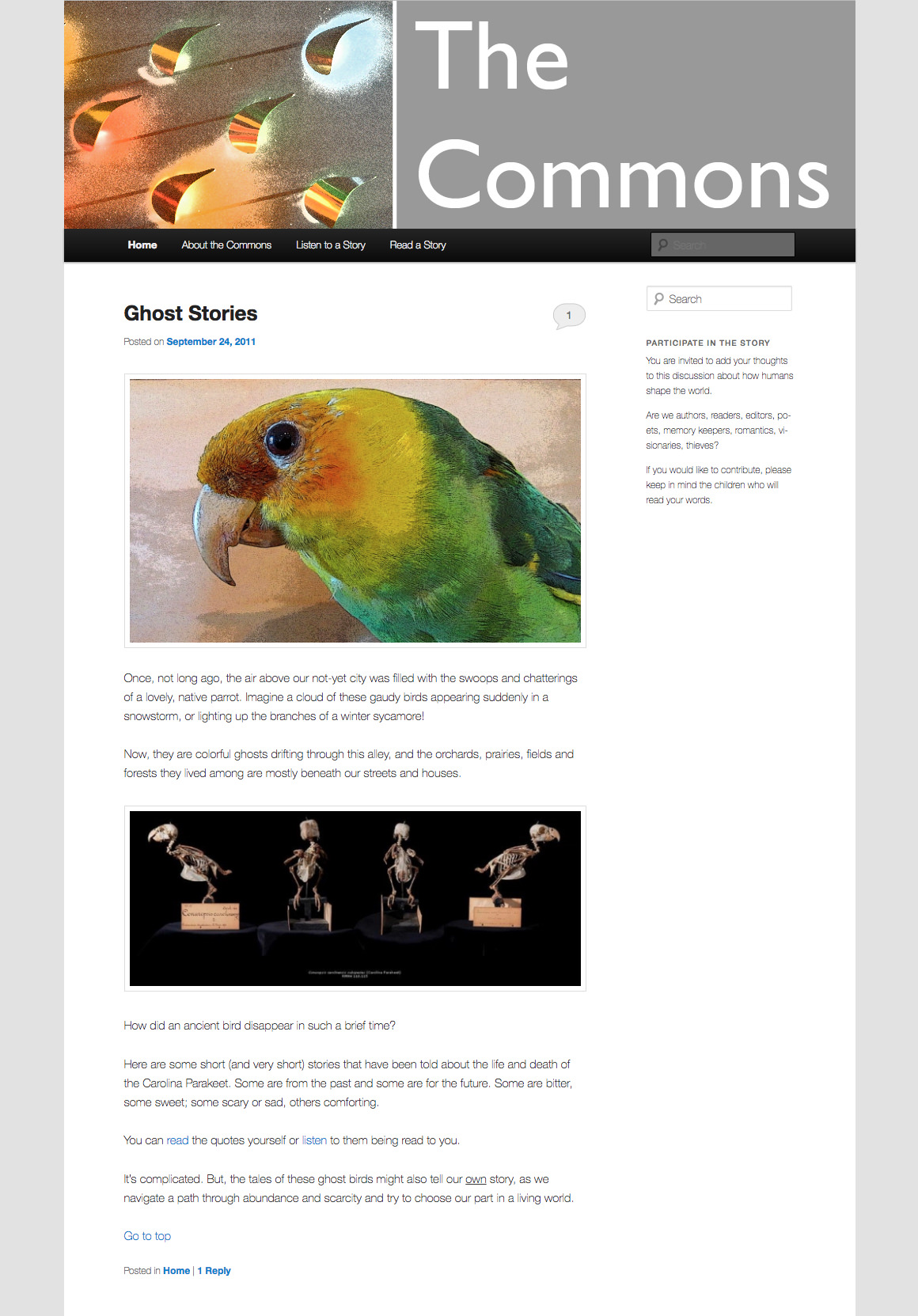
The Commons, downtown Kansas City :: 2012.
Screen capture of the website front page. On the website, people can choose either a visual display of stories that they can read for themselves, or a sound file of each story being read to them. The stories are actually all short quotes from different historical and contemporary sources that describe the complex relationship between people and the rest of nature. The transiting traveler can choose her or his own place in the story, and can leave feedback on the site.
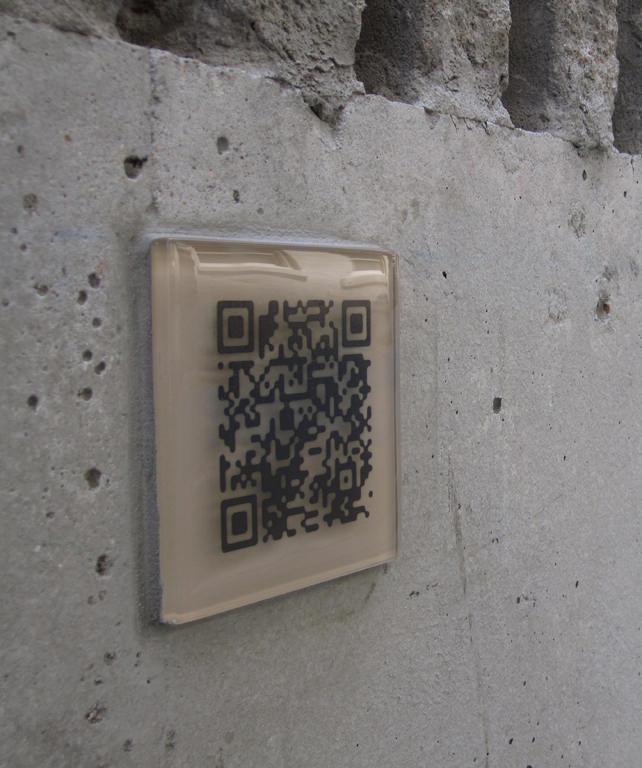
The Commons, downtown Kansas City :: 2012.
Close up on a QR story tile. Small glass tiles mounted on the alley wall also use QR (quick response) codes to connect visitors directly with the audio files of the “ghost stories”. We recorded school children from Kansas City reading the texts.
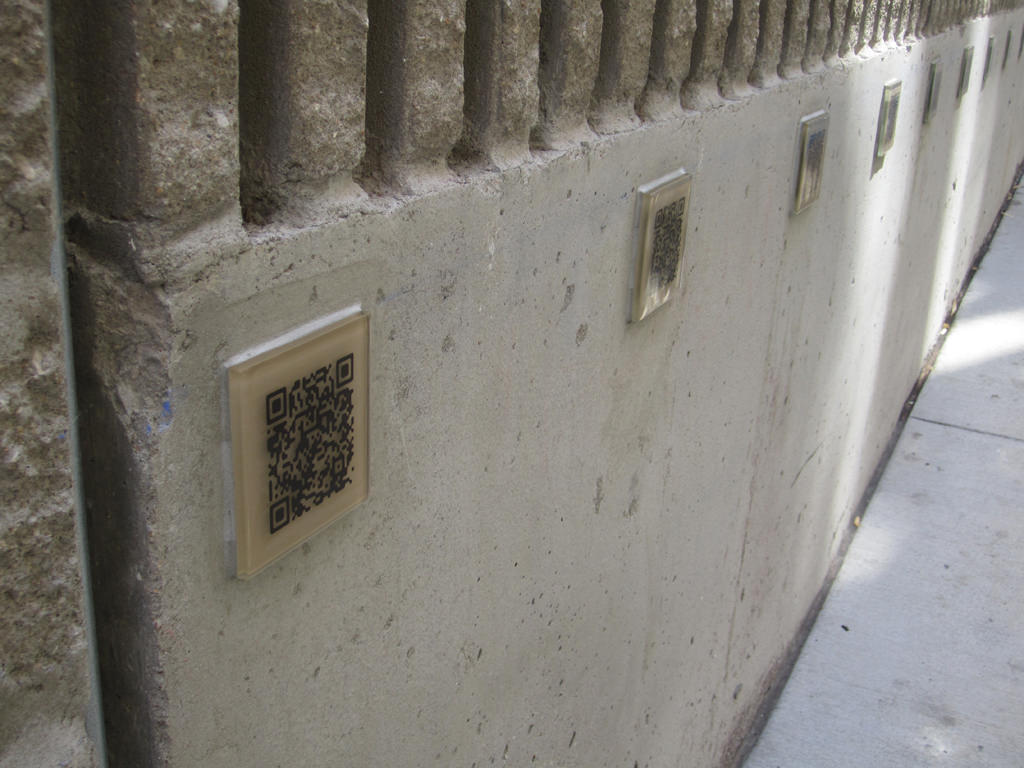
The Commons, downtown Kansas City :: 2012.
QR story tiles in series. Each audio file has a code tile linking to it, so that a person could scan each one while walking past and listen to the different stories in sequence.

